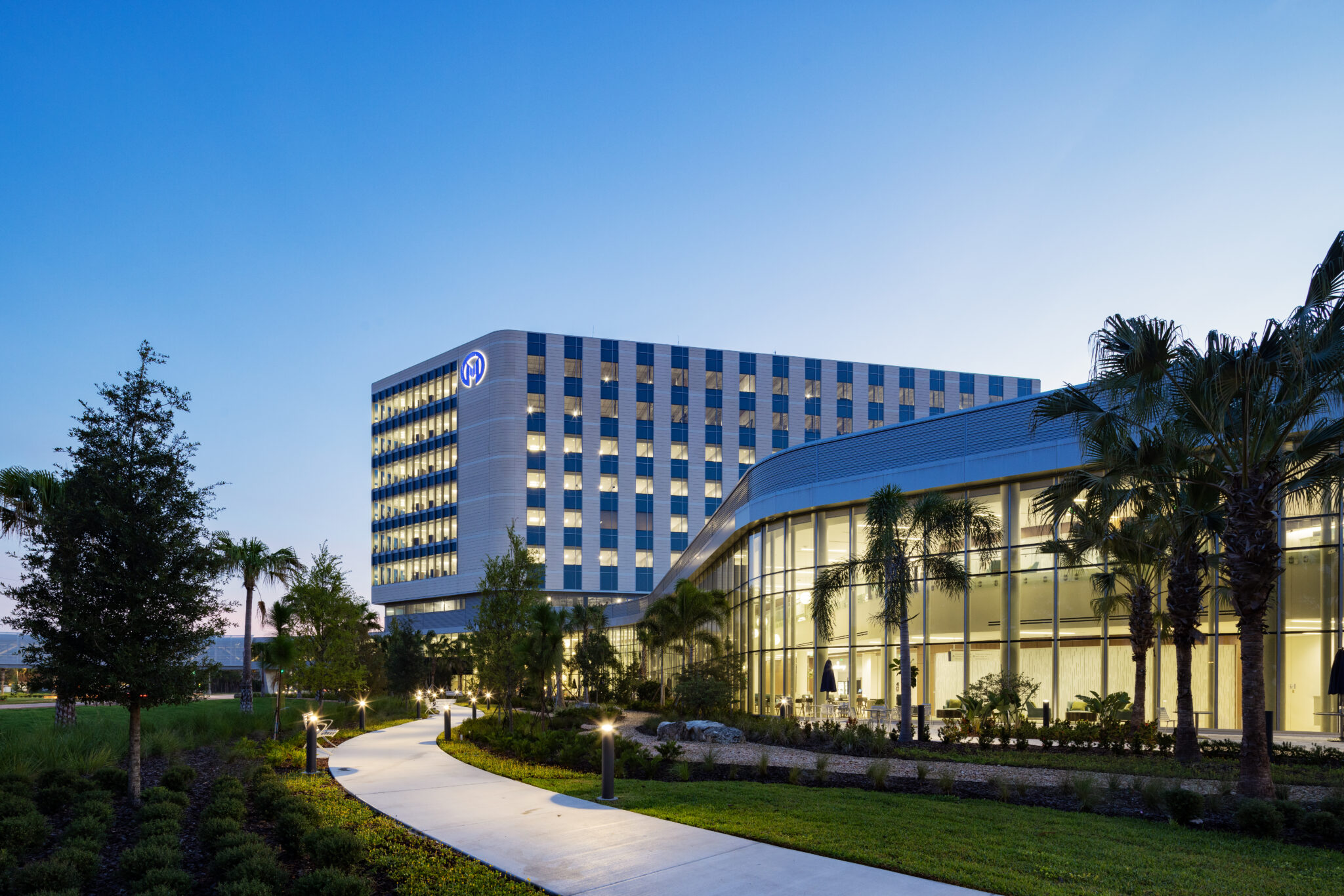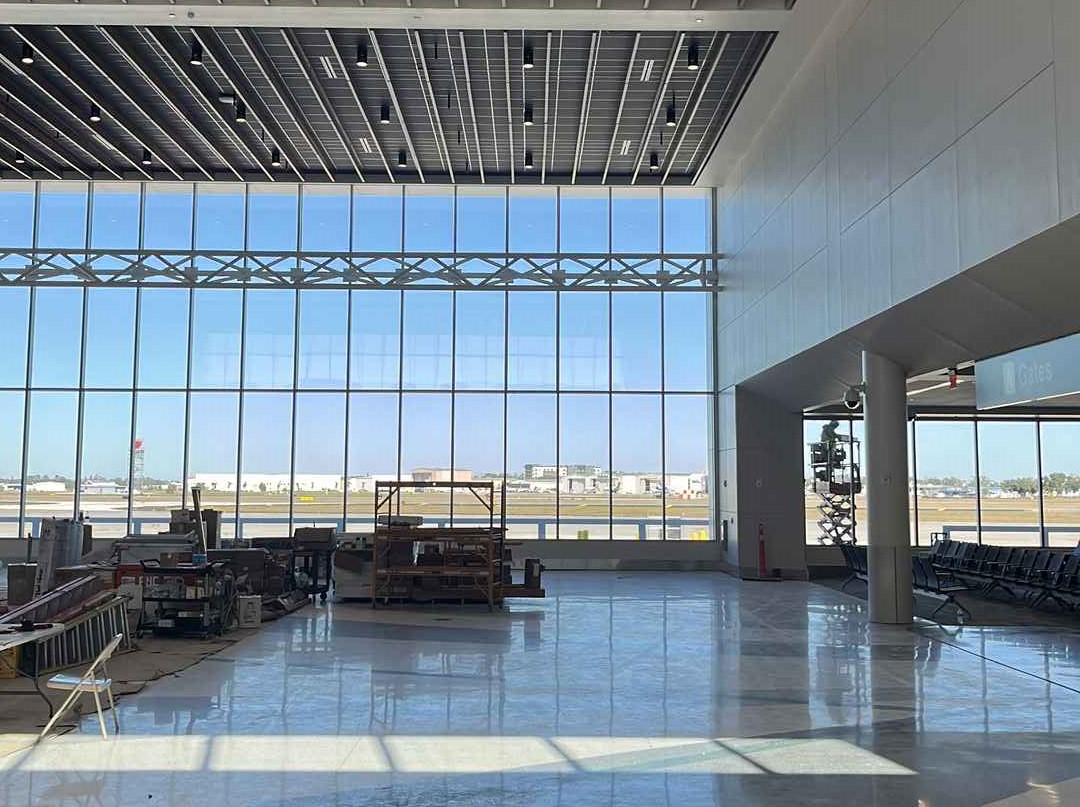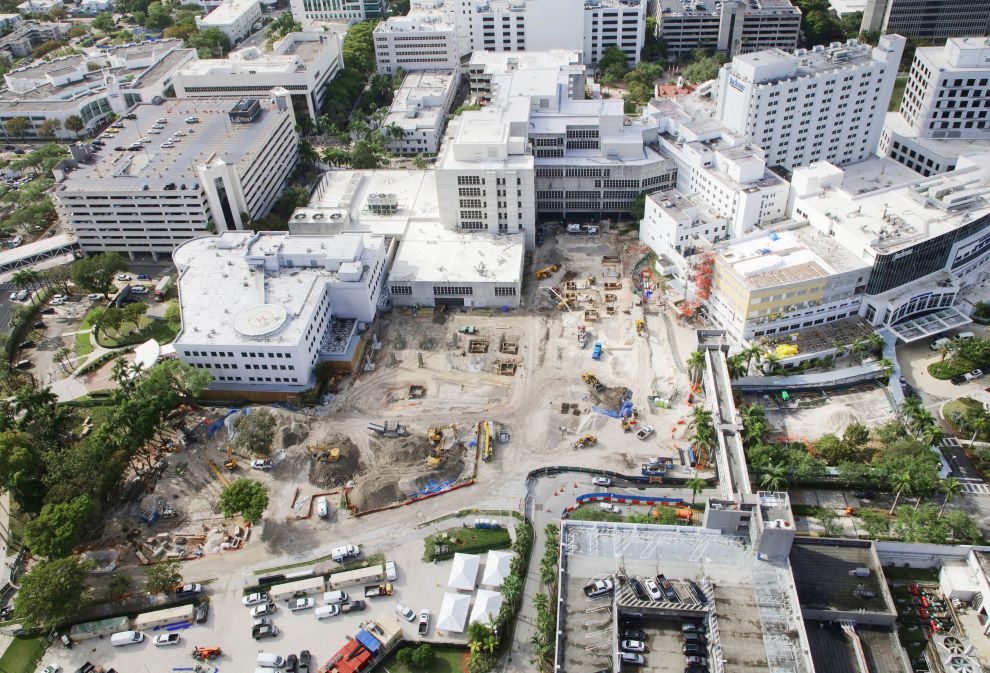UM Frost – Institute for Chemistry & Molecular Science
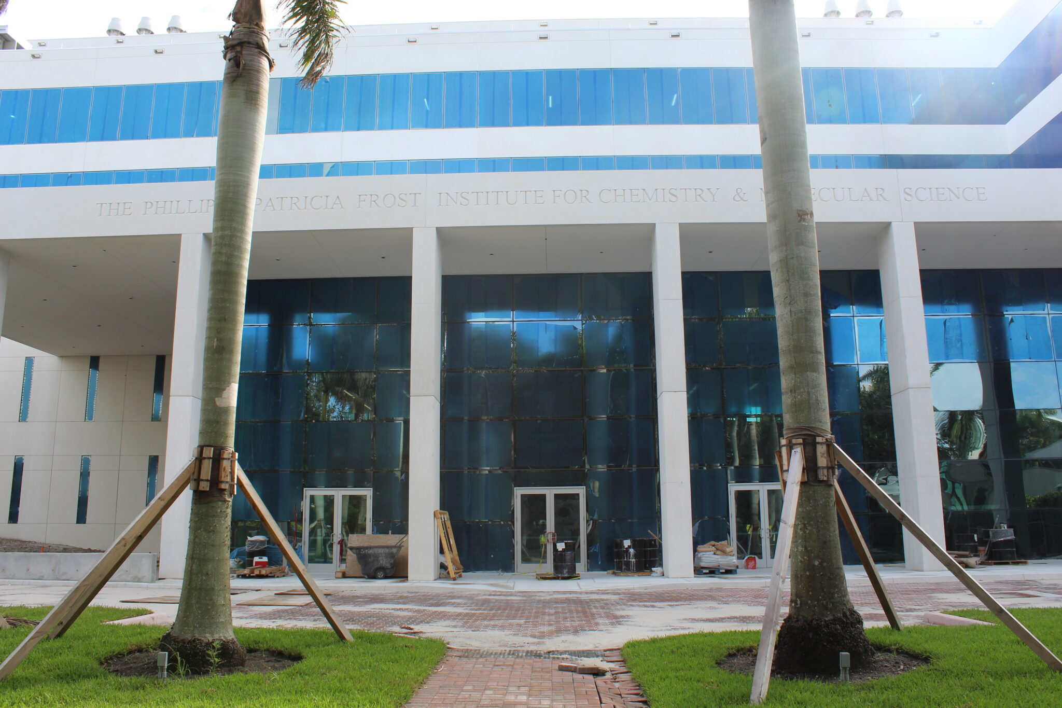
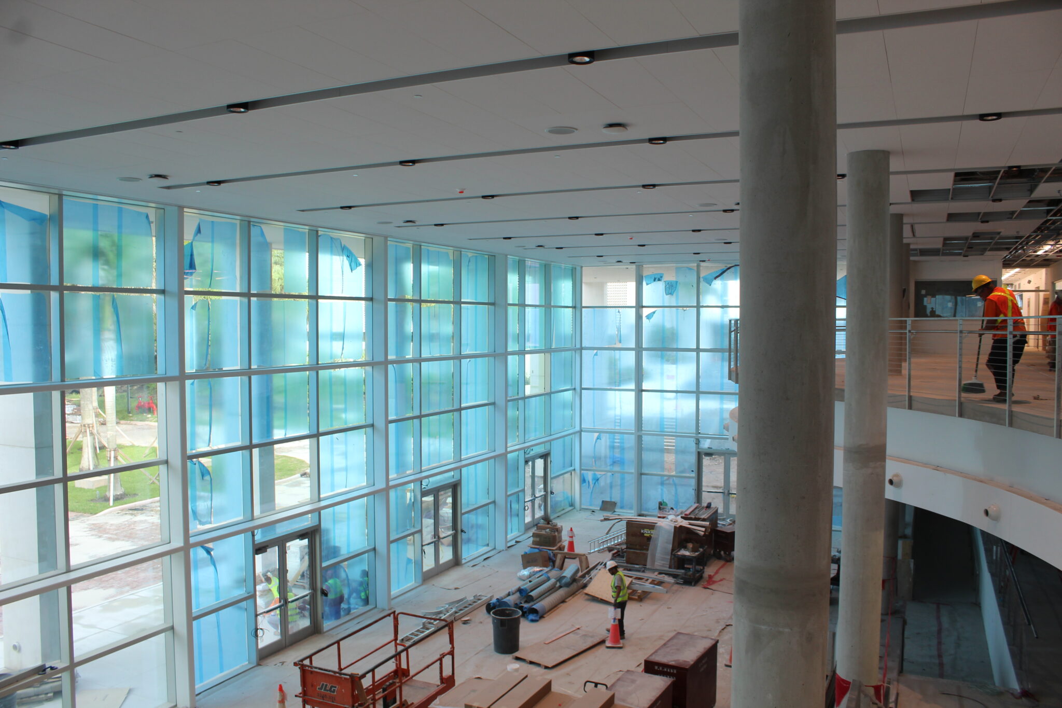
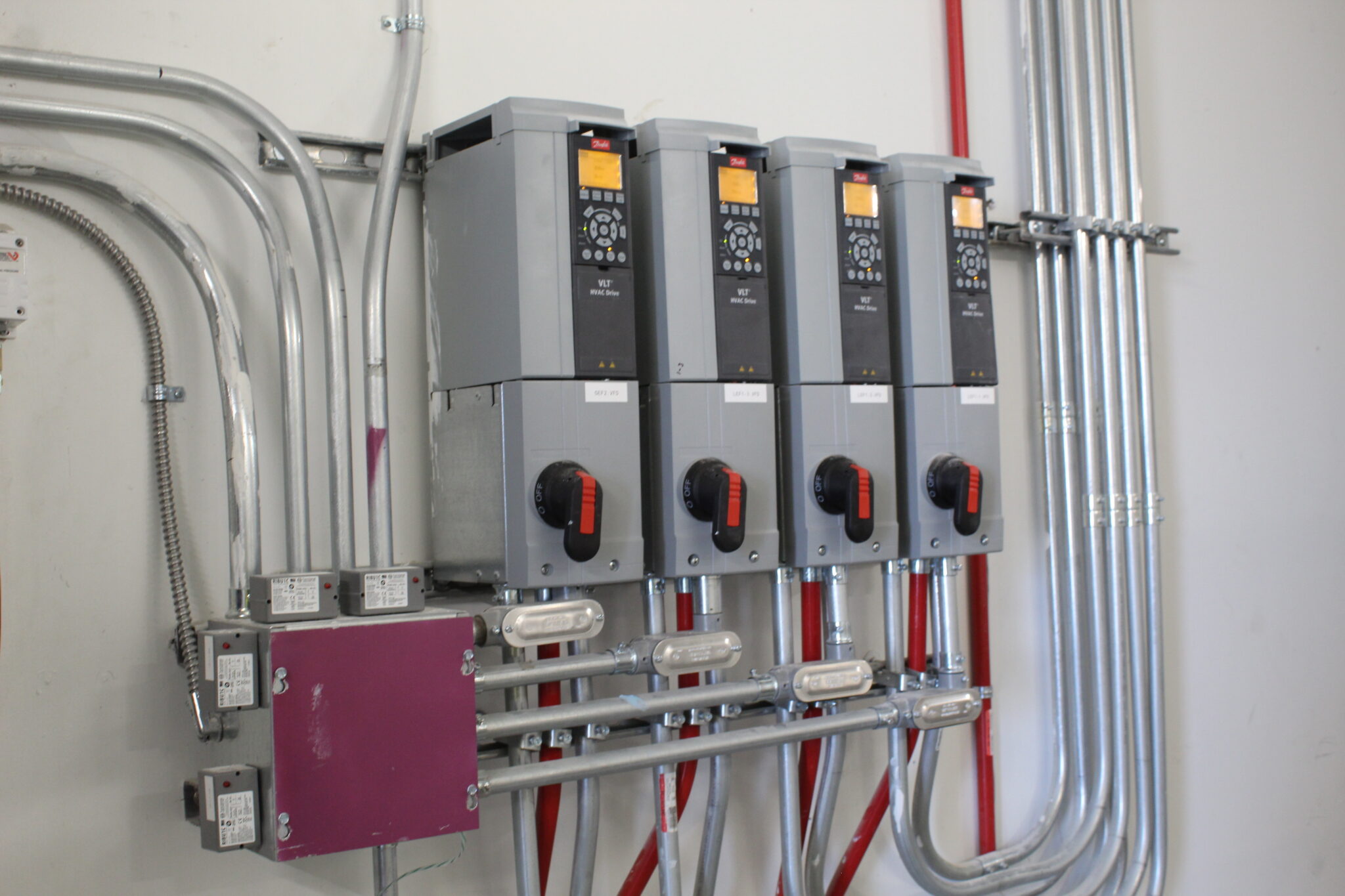
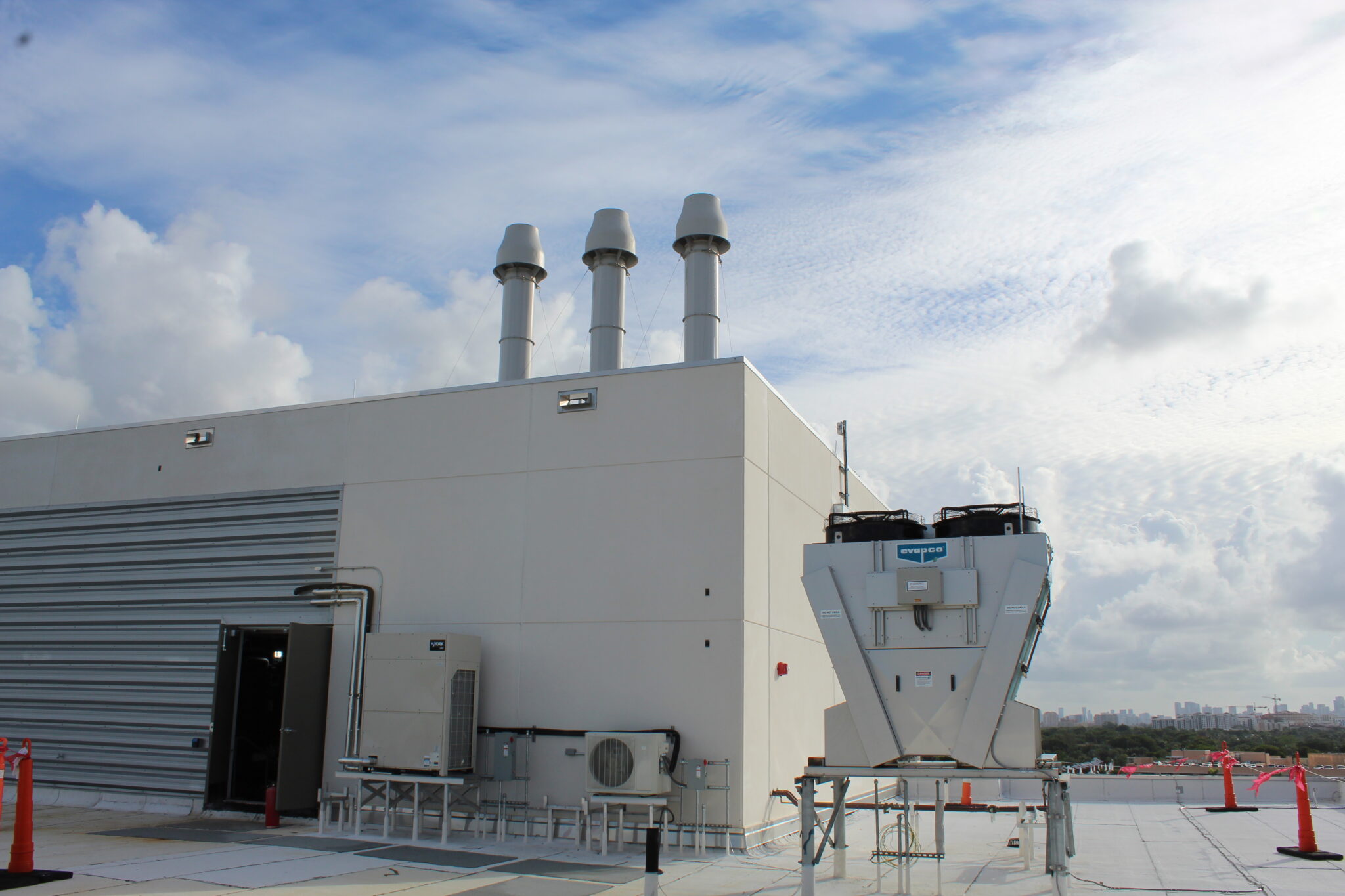
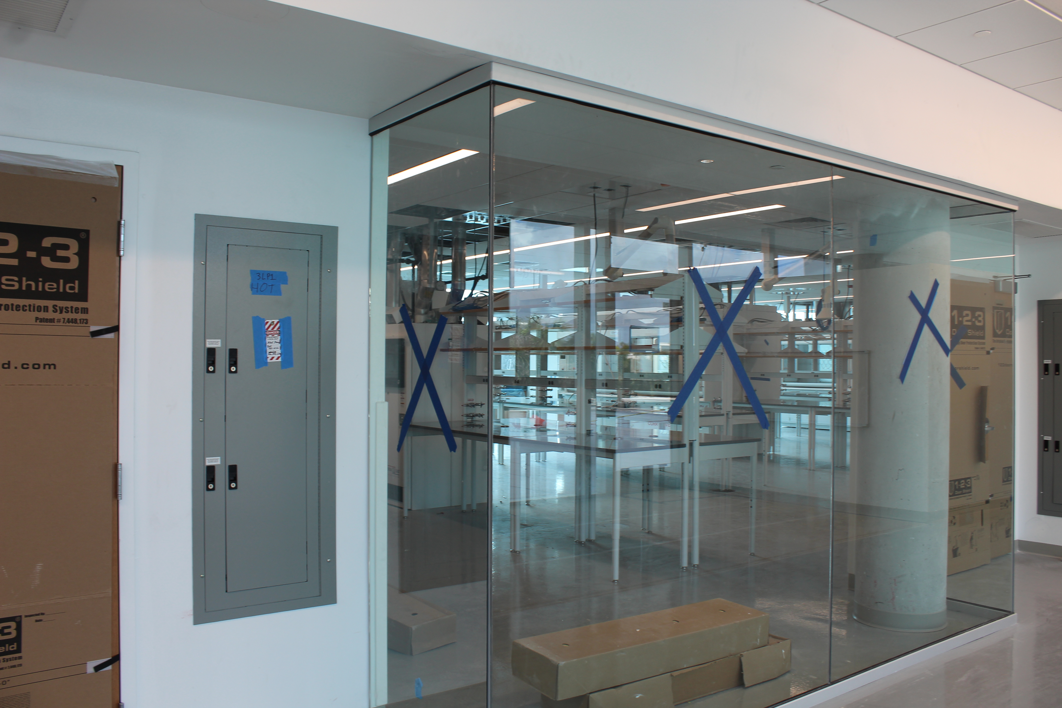
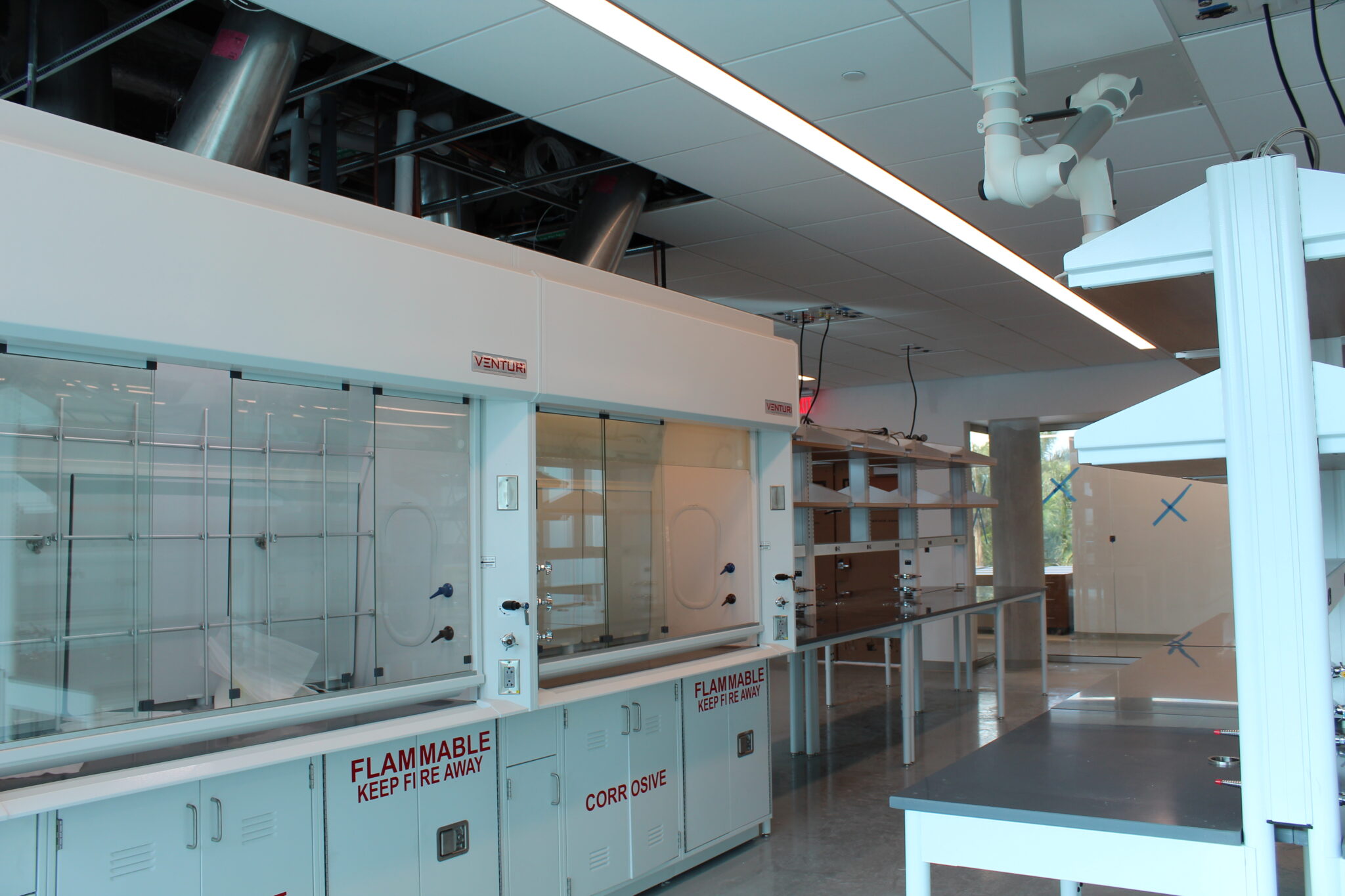
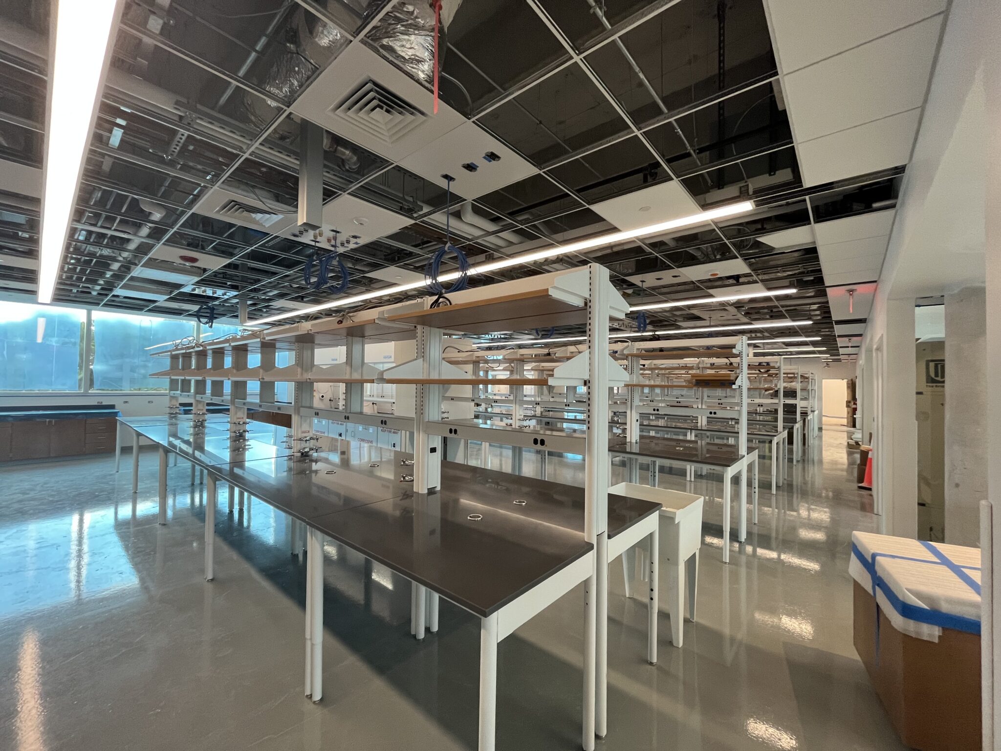
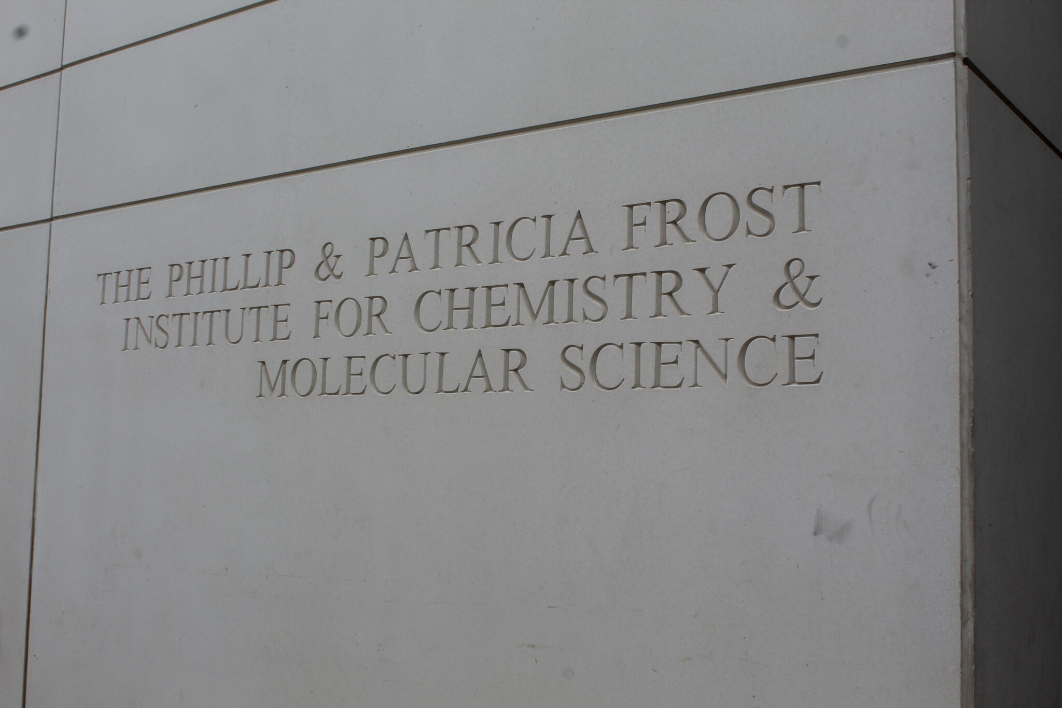
UM Frost - Institure for Chemistry & Molecular Science
Coral Gables, Florida
Contractor: Skanska USA Building
Architect: Harvard Jolly Architecture
The project consists of a 5-level building on a rectangular footprint and no basement. The structural system is pre-cast joist and structural concrete with structural steel joists at penthouse. The exterior envelope is non-load bearing pre-cast with glass curtainwall. The penthouse is non-load bearing metal panels.
The program for the +/- 90,000 SF building will include:
1.Core facilities (Levels 1-5),
2.Great hall (Level 1),
3.Collaboration spaces (Levels 2-3),
4.Research laboratories (Level 3),
5.Shell spaces for future lab build out (+/- 30,000 SF) (Levels 4-5).

