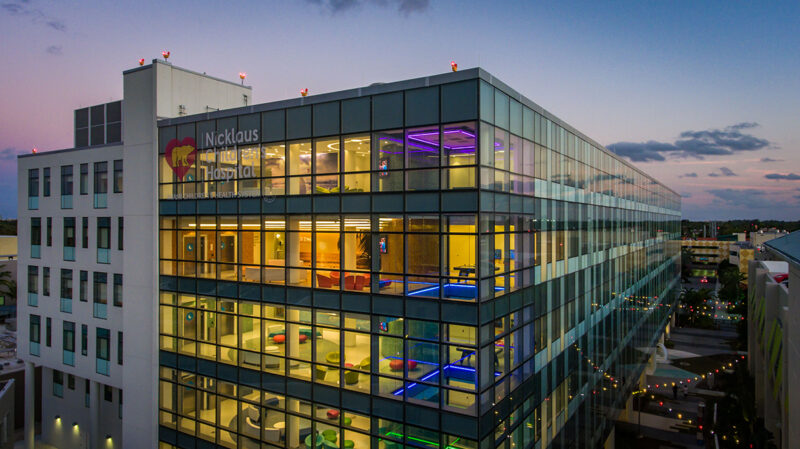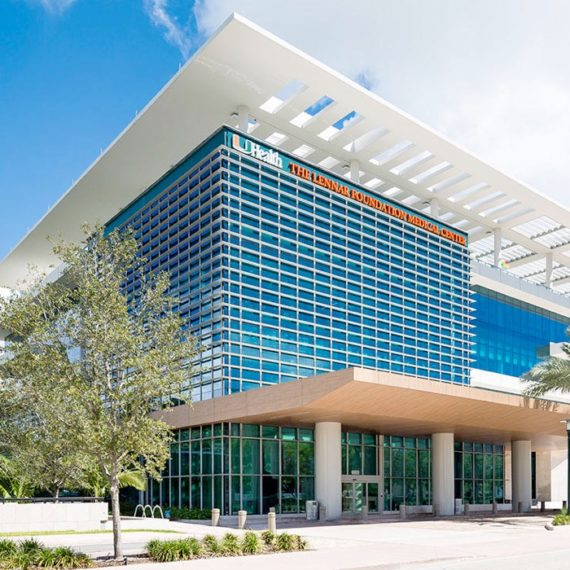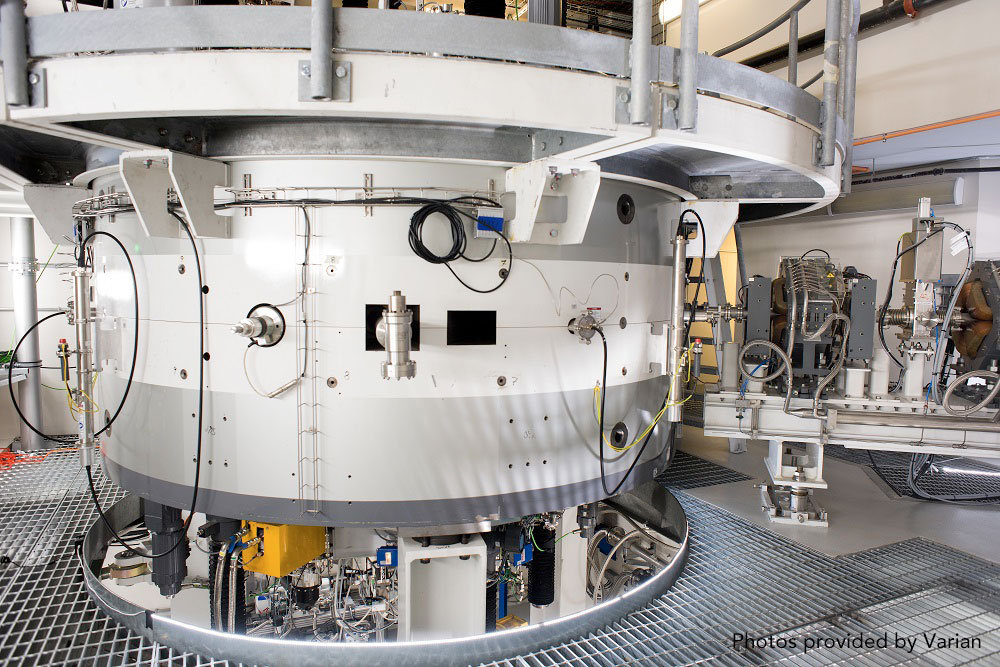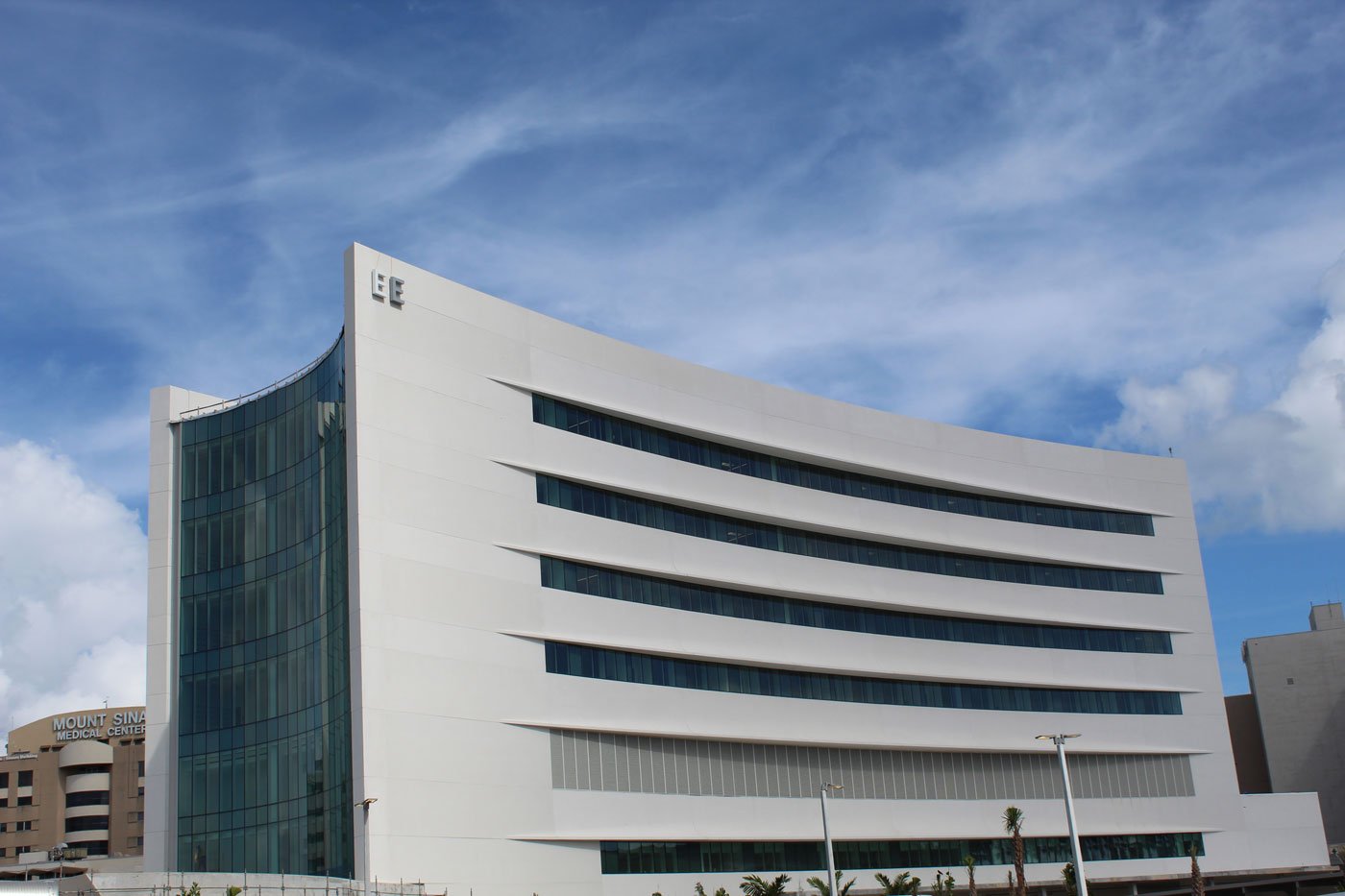Sarasota Memorial Rehabilitation Pavilion
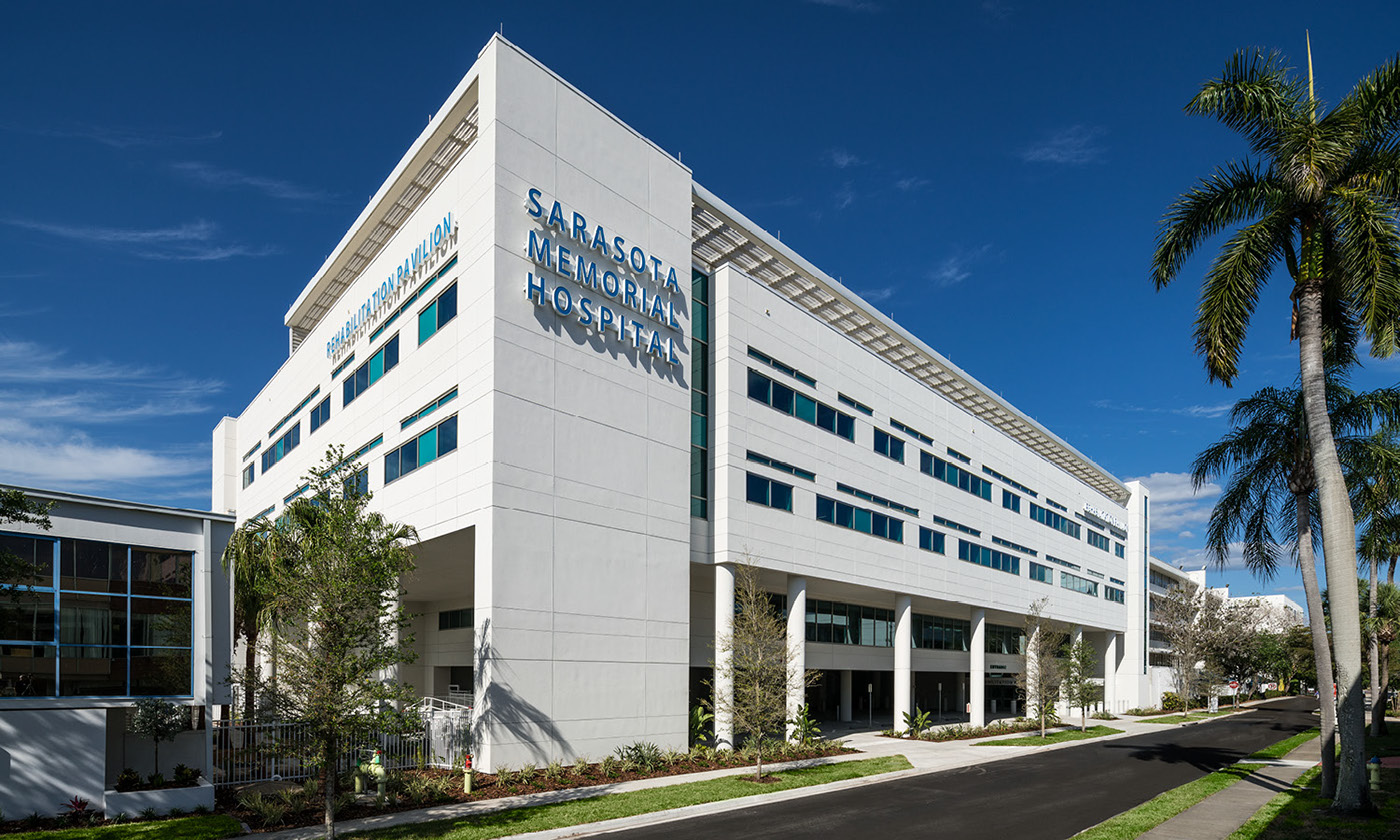
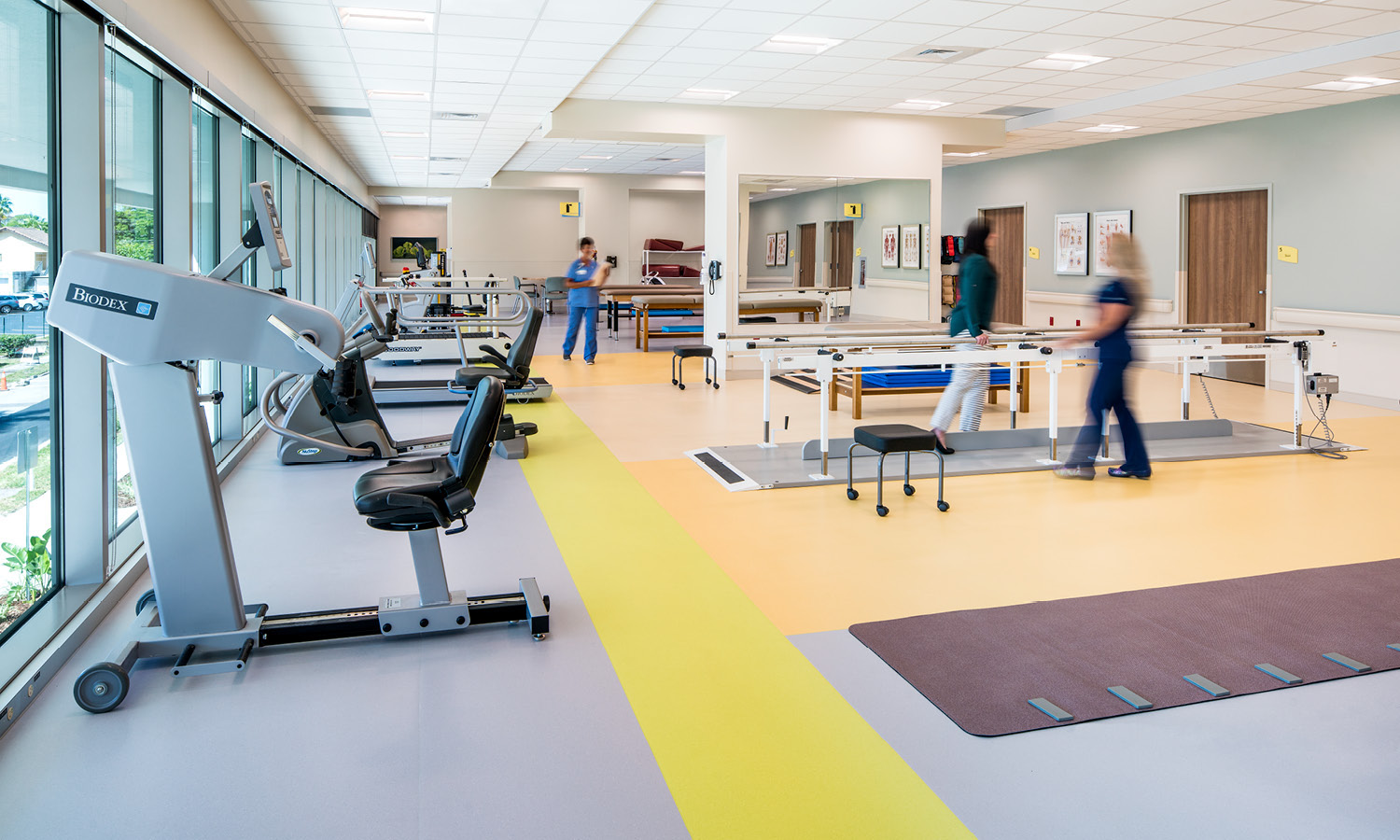
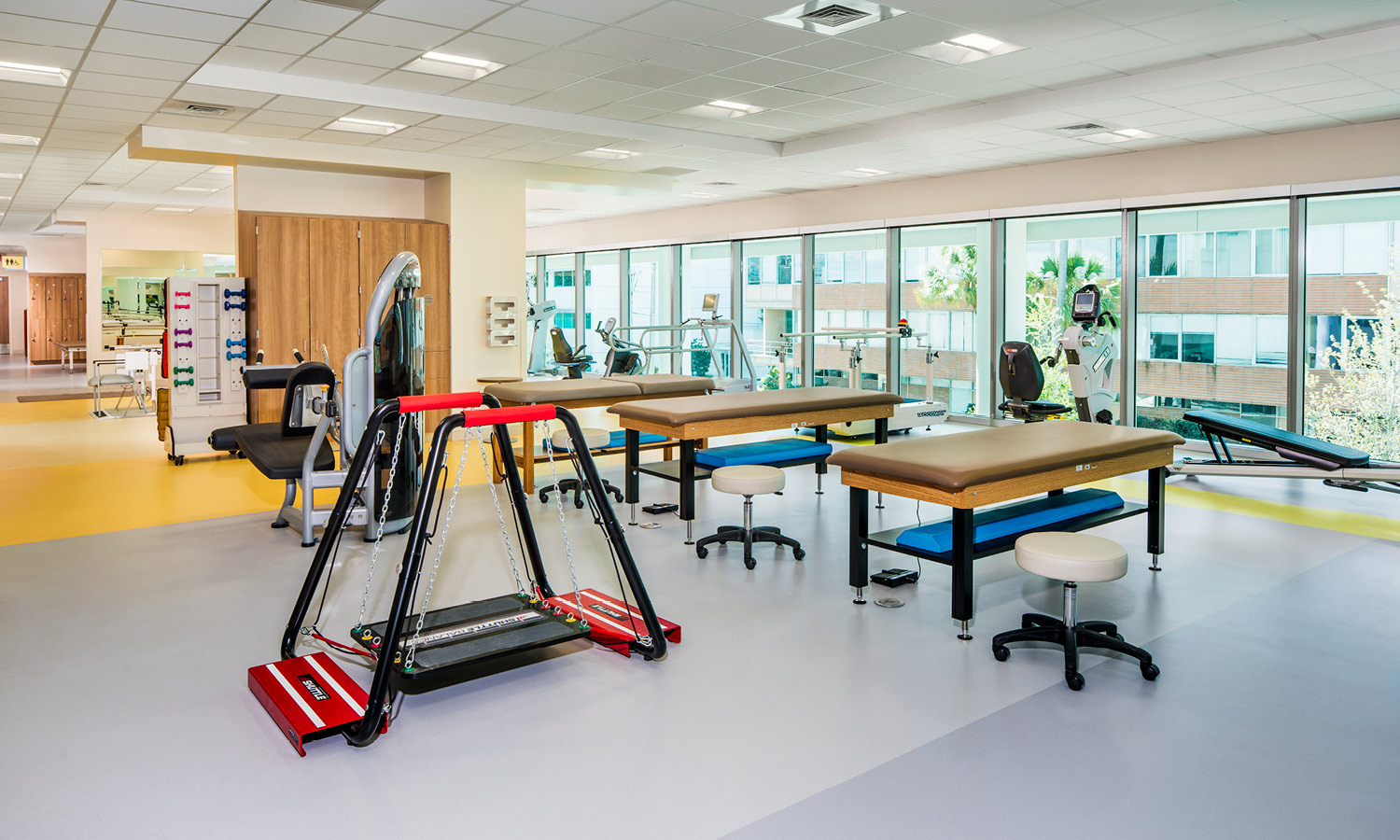
Sarasota Memorial Rehabilitation Pavilion
1700 S. Tamiami Trail, Sarasota, Florida 34239
Completed: 2014
Contractor: Skanska USA, Dania Beach, Florida
Designer: Gresham, Smith and Partners, Tampa, FL
Engineer: TLC Engineering, Deerfield Beach, FL
This newly constructed state-of-the-art, 4-story 74,000 square-foot, 44-bed comprehensive rehabilitation facility was built in 20 months to aid inpatient and outpatient clients recovering from traumatic brain or spinal cord injury, stroke, amputation, neurological disorders and mobility conditions. The project included demolition of an existing five-story, 50,000-SF building, and the demolition of an emergency transformer vault. Construction included administrative offices, treatment suites, laboratories, gymnasiums, patient rooms, therapy rooms, day-dining areas and ancillary spaces. New and existing infrastructure was connected to the main energy plant. Site work included a new central utility trench from the campus central energy plant to the facility.

