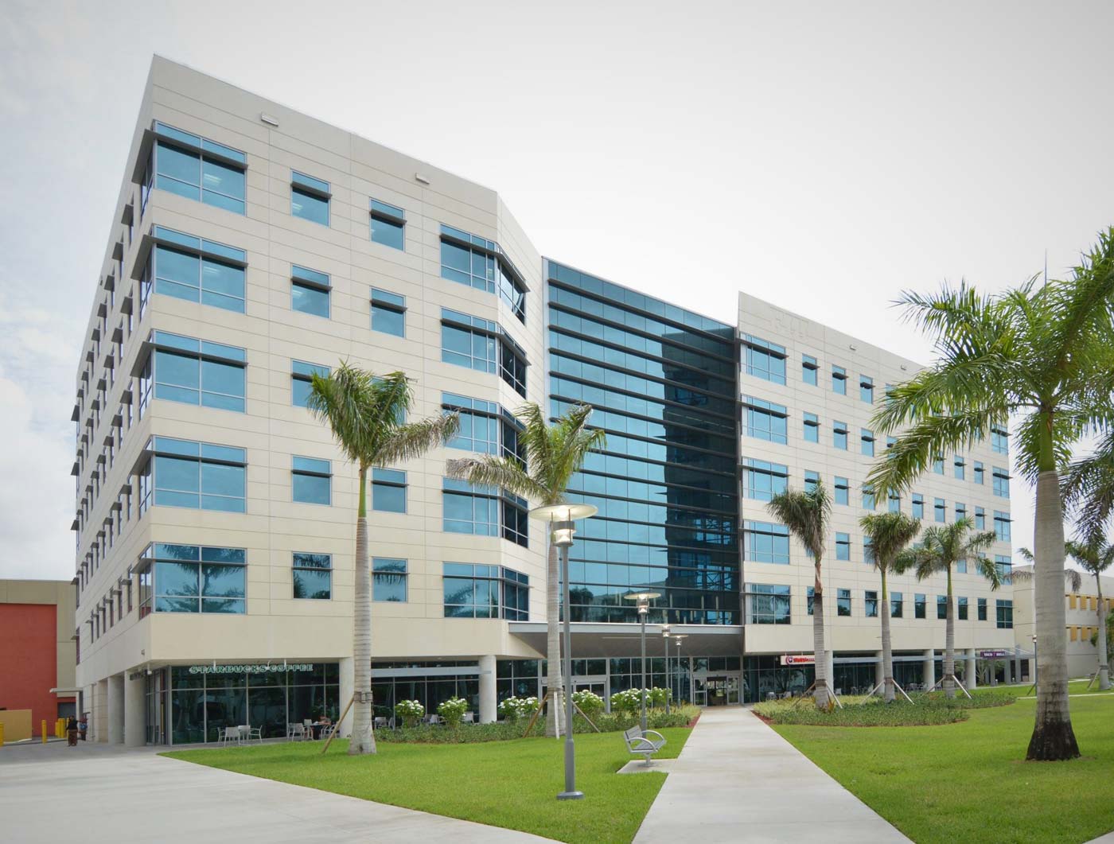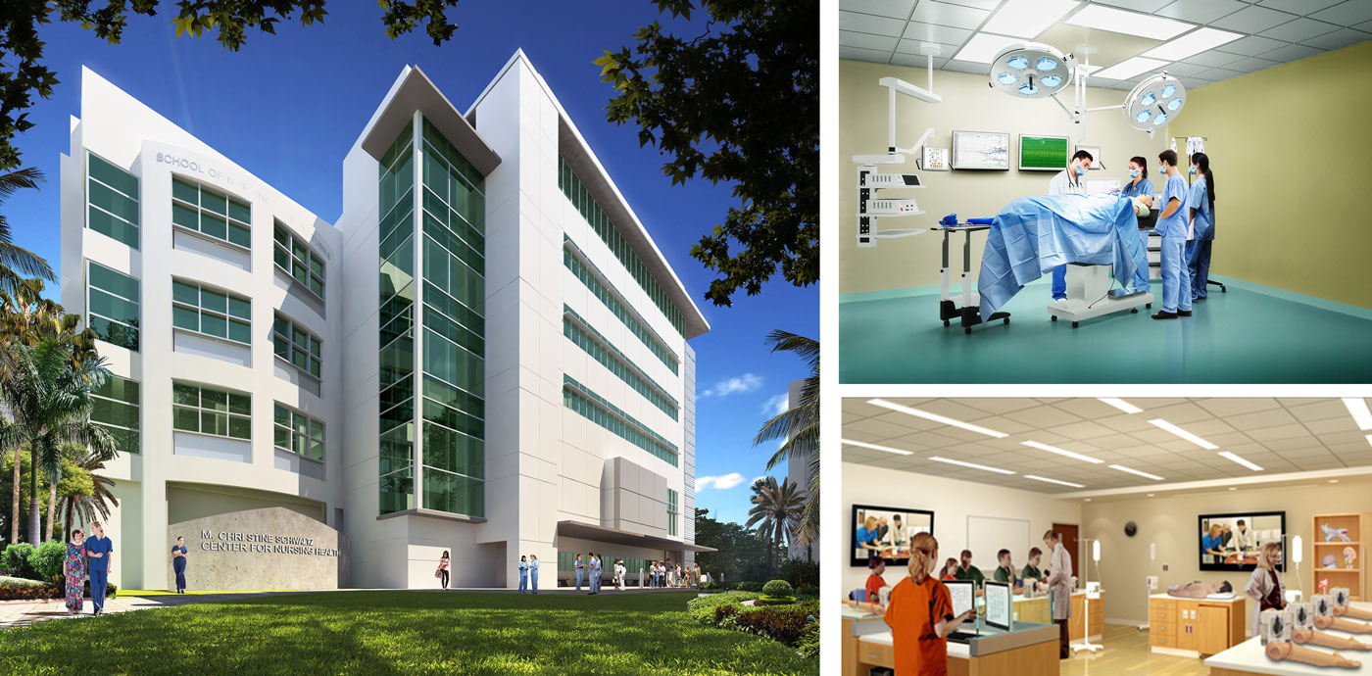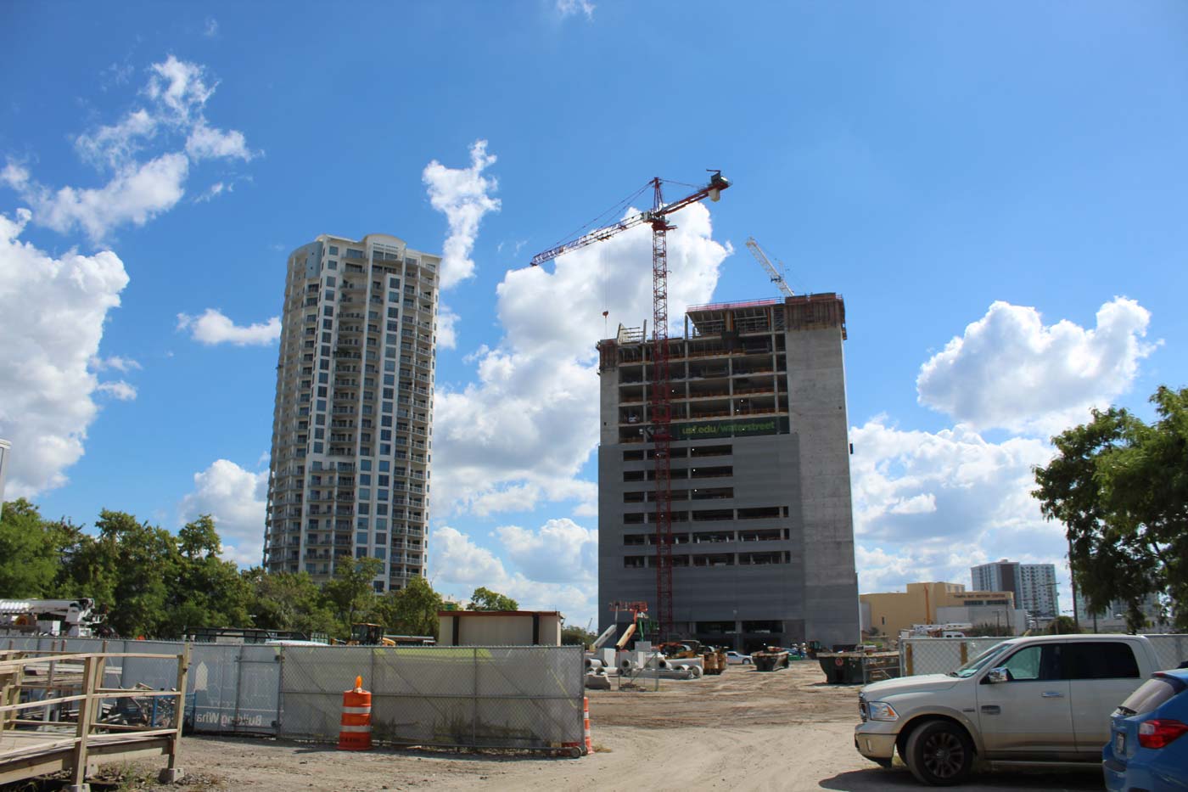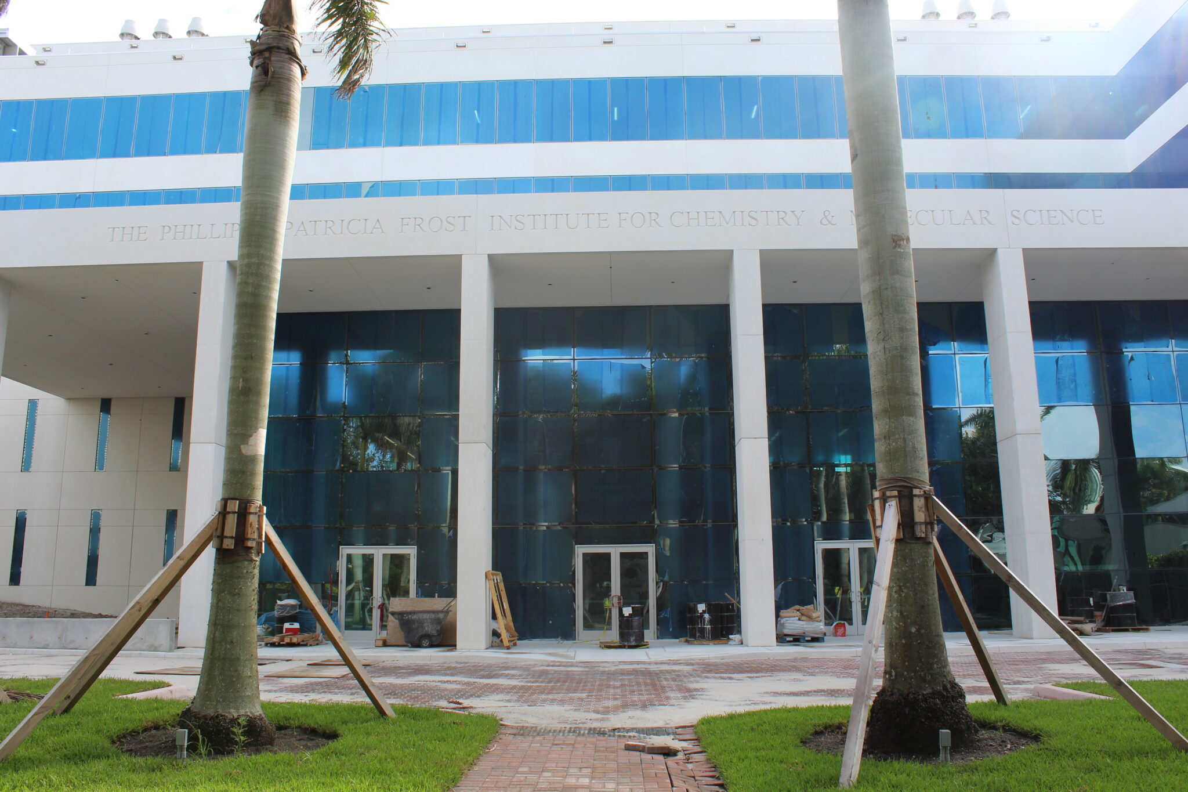InterAmerican Campus Buildings
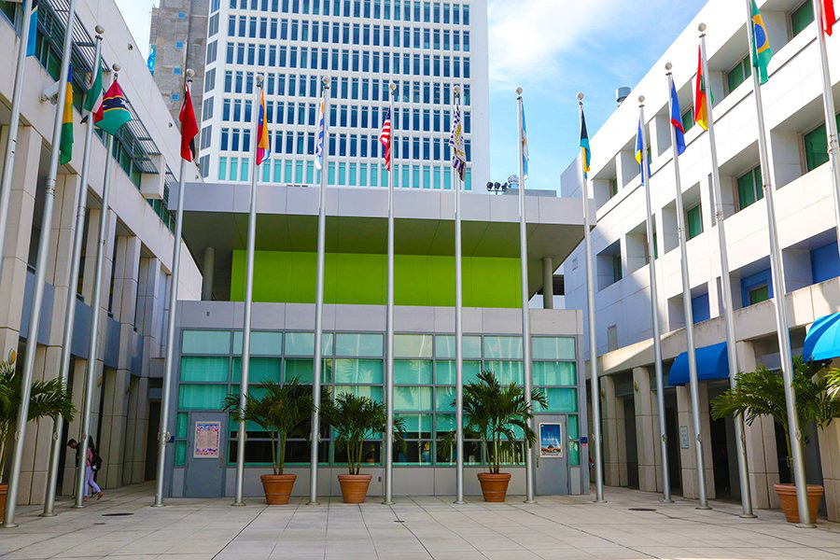
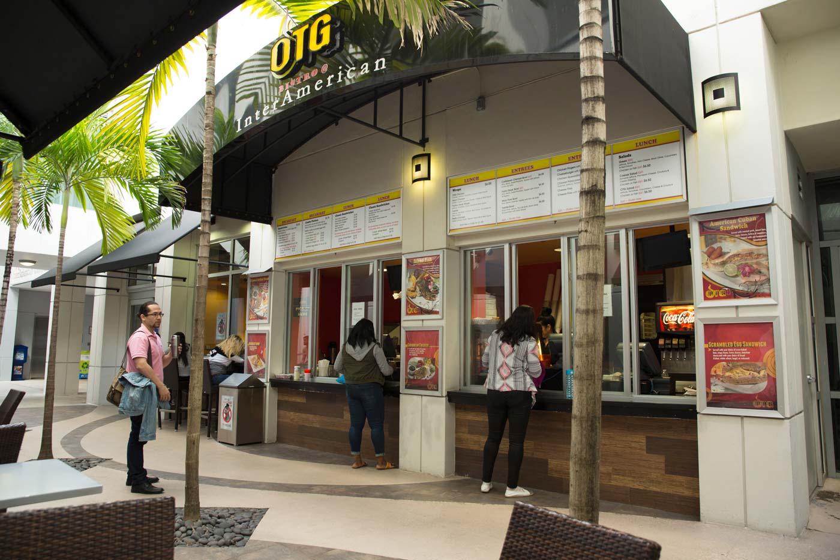
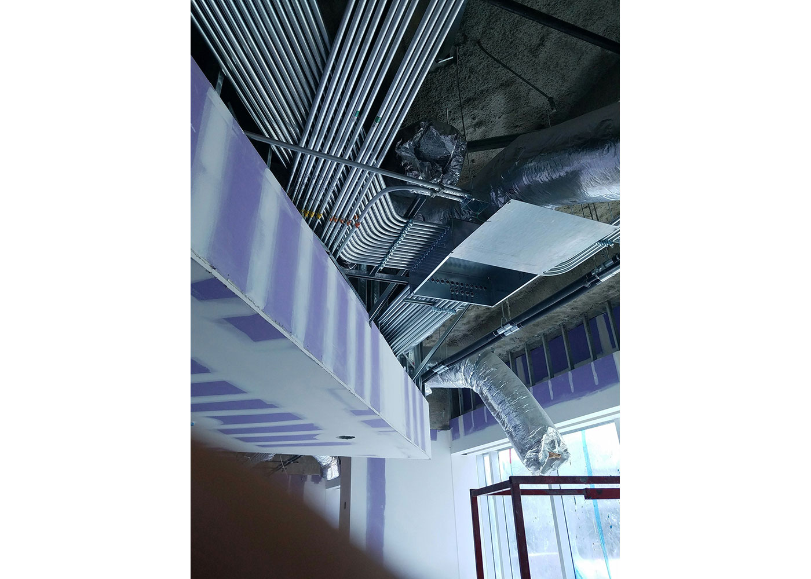
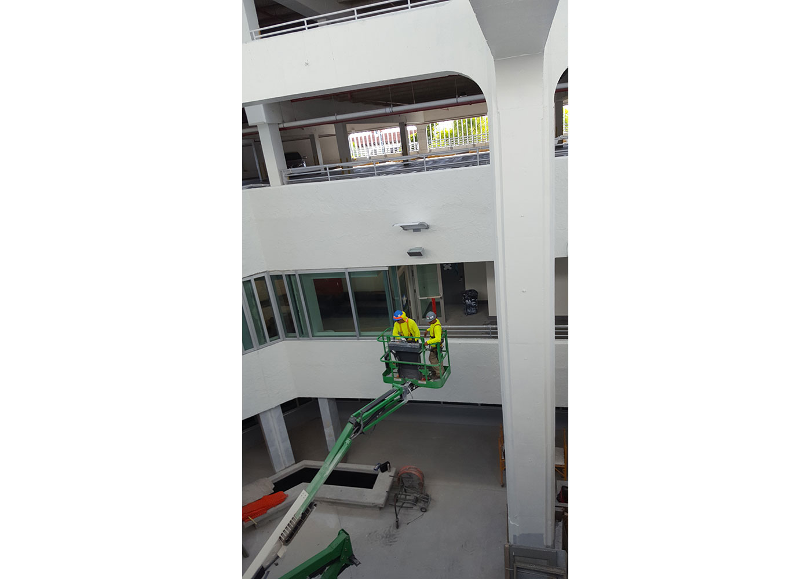
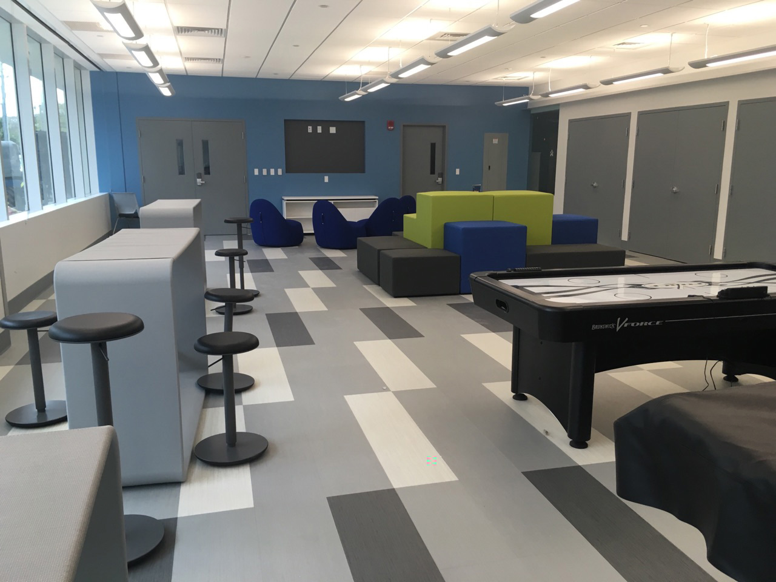
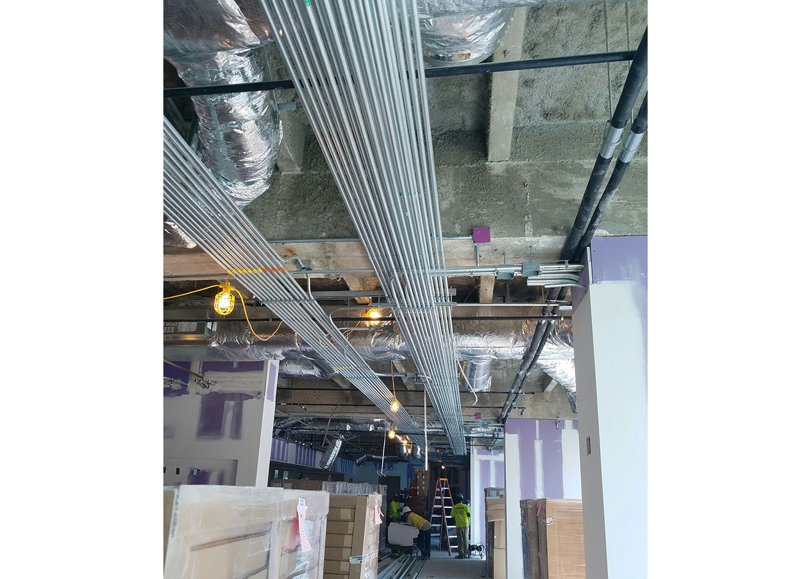
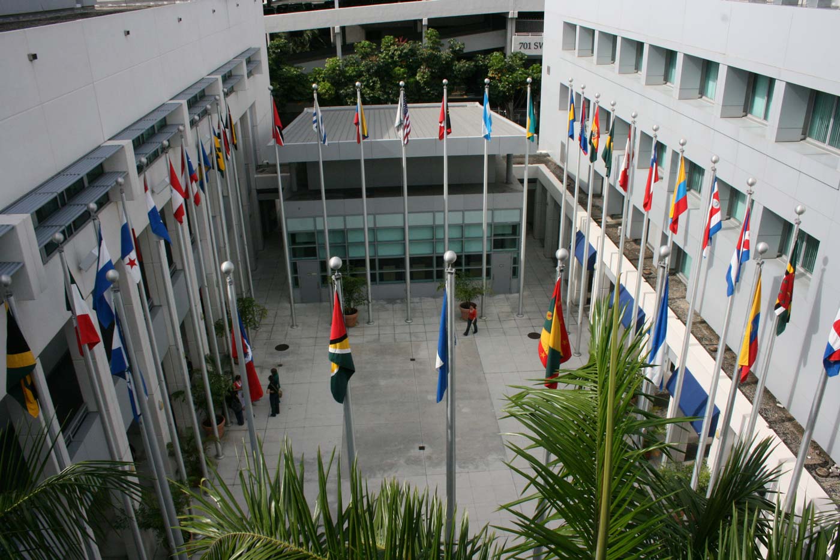
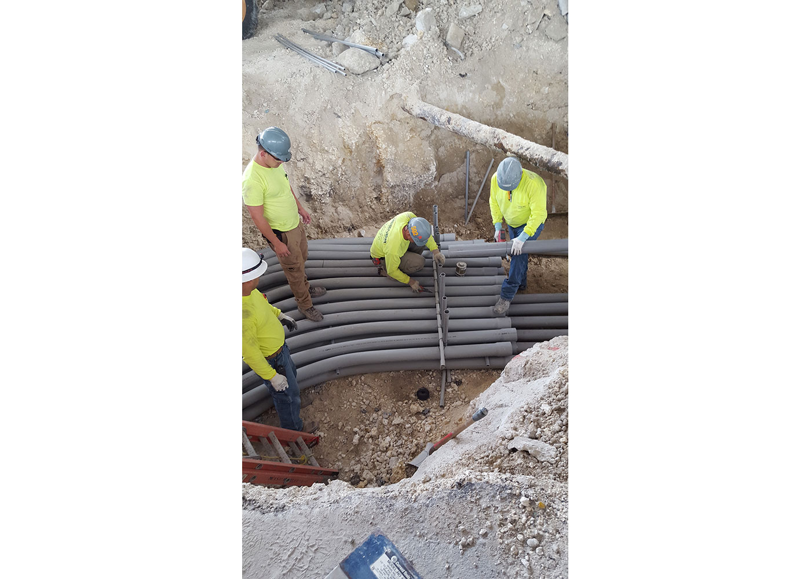
Miami-Dade College
InterAmerican Campus Buildings
627 SW 27th Avenue, Miami, Florida 33135
Completed: 2017
Contractor: OHL Building, Miami
Architect: McHarry & Associates
A remodeled 471,000-square-foot office building. The building, which takes up a square block, has two main components: a wrap-around parking garage and lower level store-front, mezzanine and outdoor space along with a 15-story tower that emerges from within the structure. The facility features a common learning area—a combined library, computer courtyard and tutoring services space. A new Student Life Center, bookstore, outdoor plaza and a variety of dining options take up 35,000 square feet spread throughout the building’s first floor.

