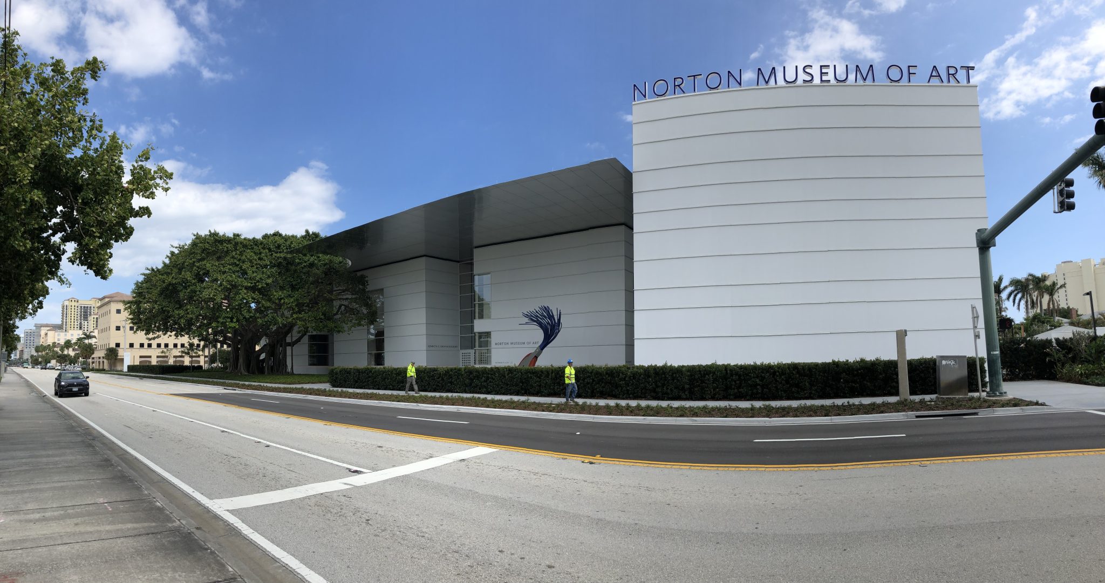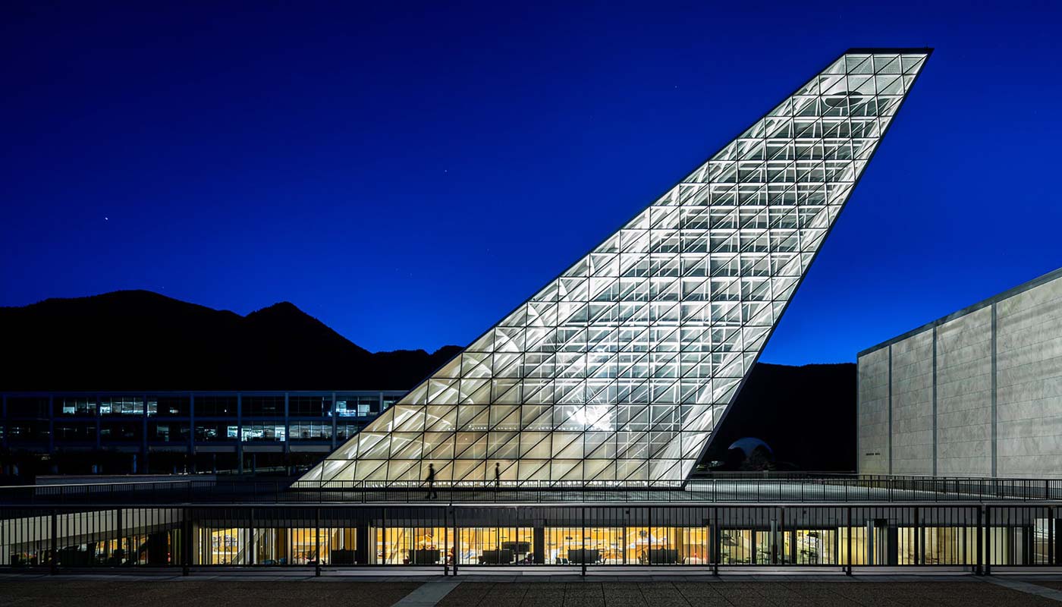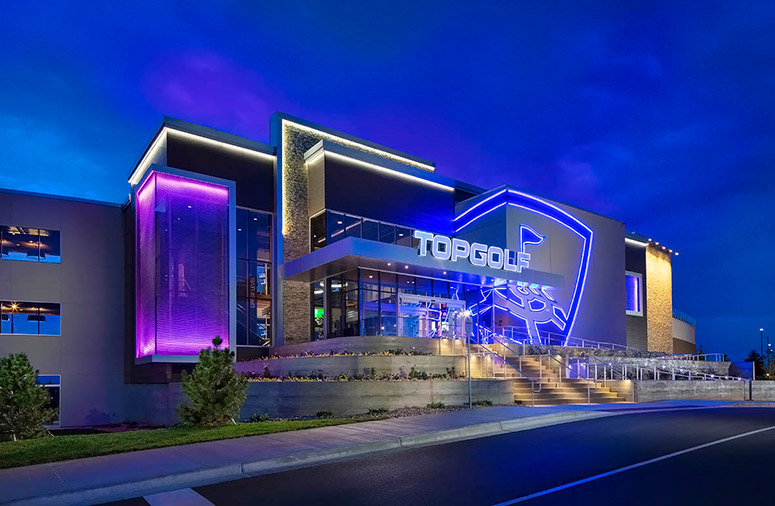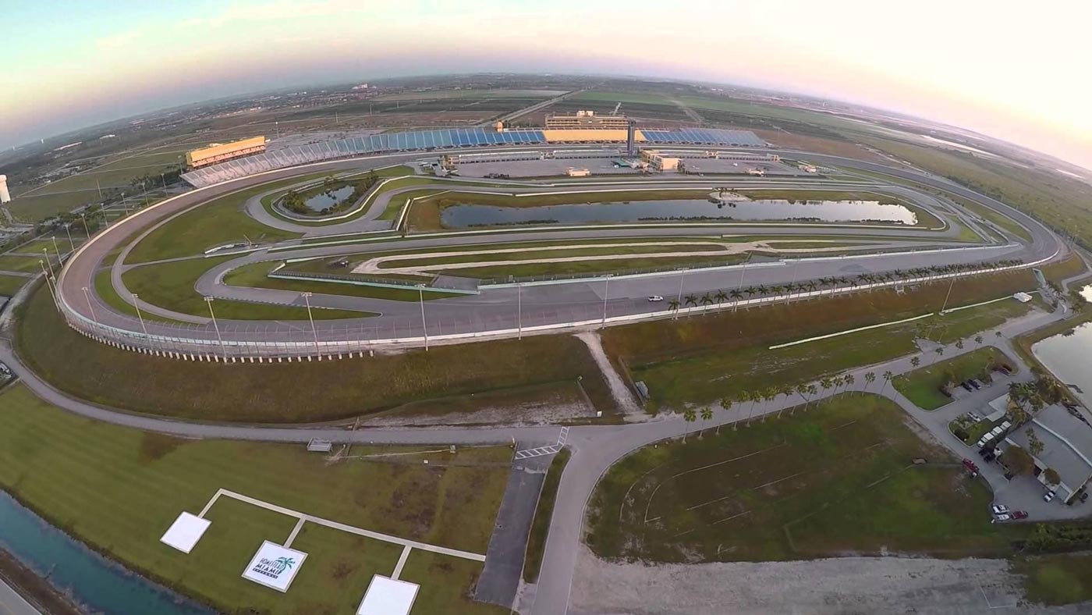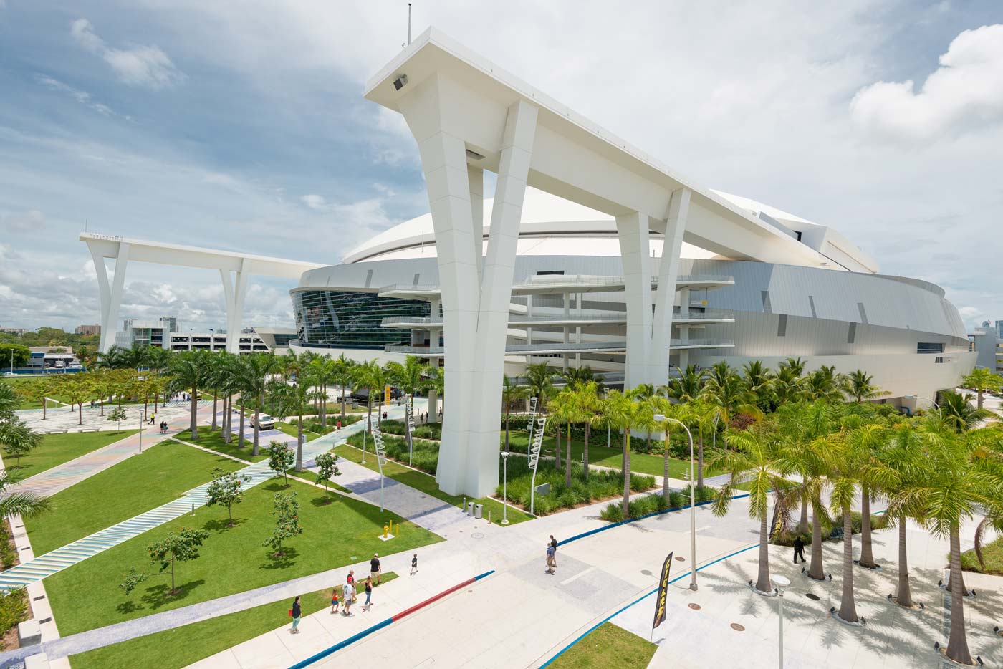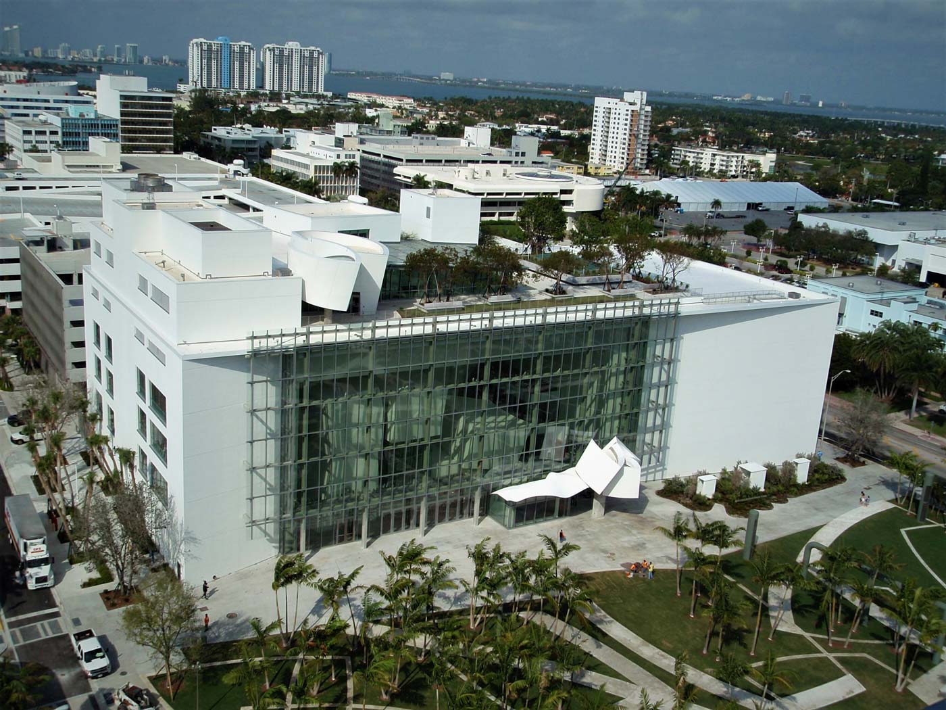Norton Museum of Art Expansion
Norton Museum of Art Museum Expansion West Palm Beach, Florida Completed: February 2019Contractor: Gilbane Building Co.Architect: Foster + Partners Phased renovation of the existing Norton Museum of Art to include demolition of existing lighting and ceiling, enabling of upgraded power systems, and expansion with new building construction in final phase of project. Unique logistics challenge […]
Norton Museum of Art Expansion Read More »
All Projects, Specialty
