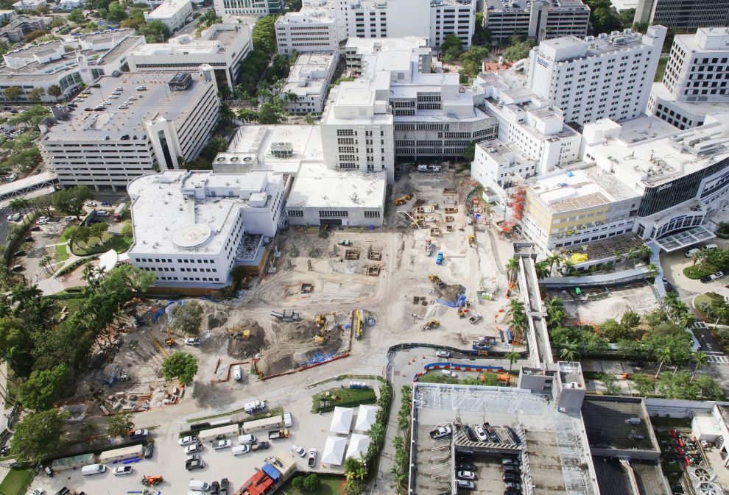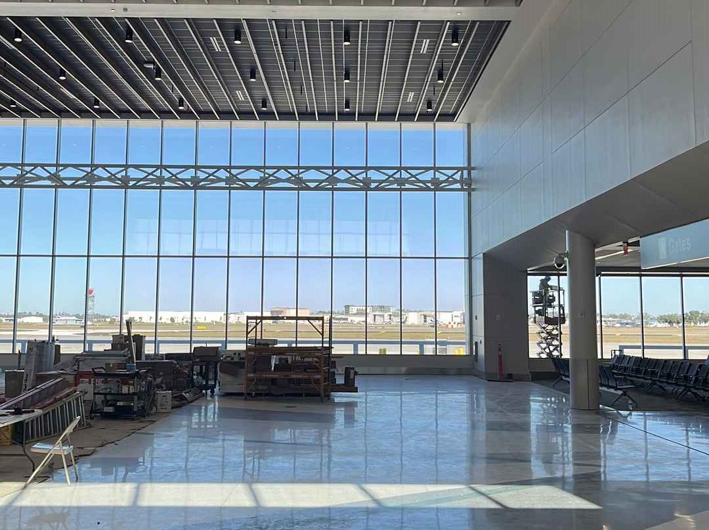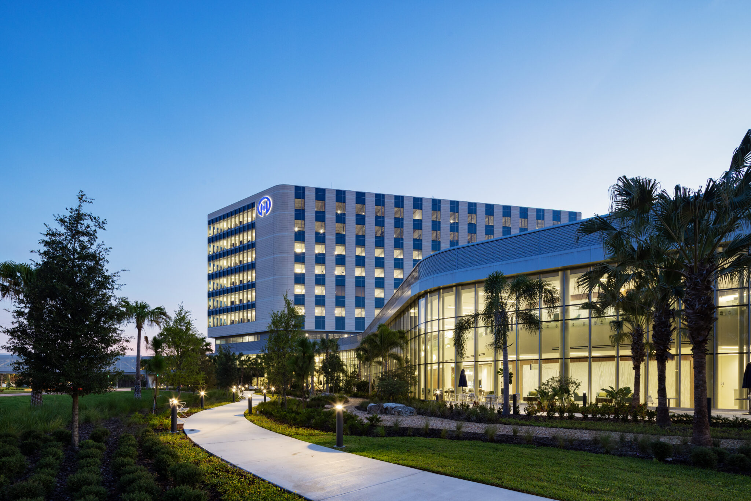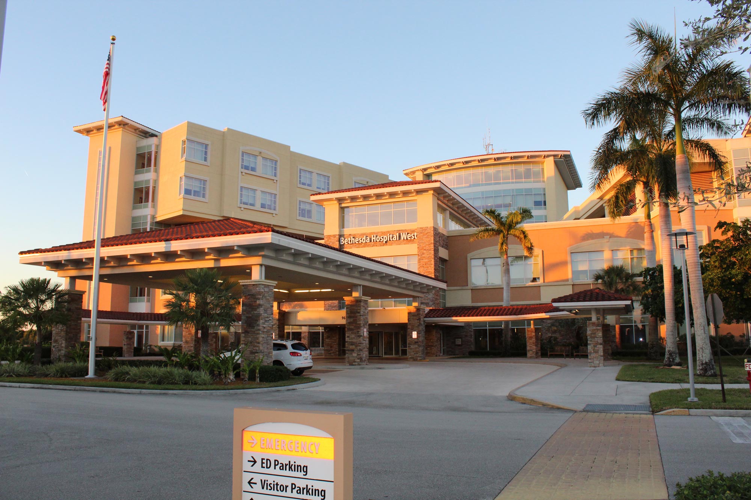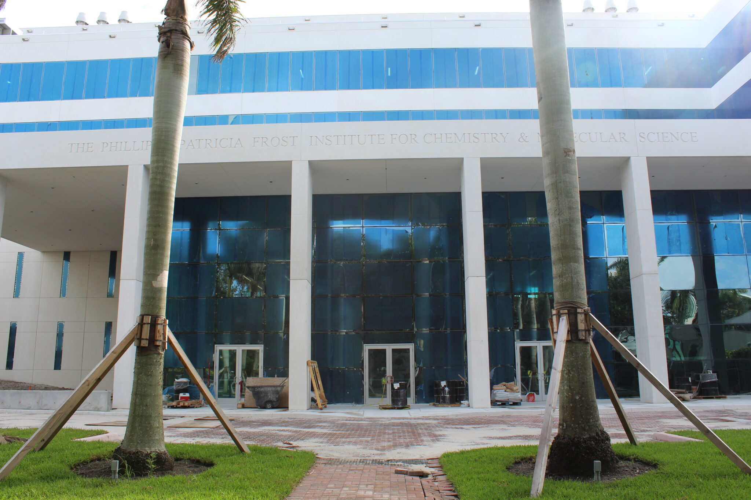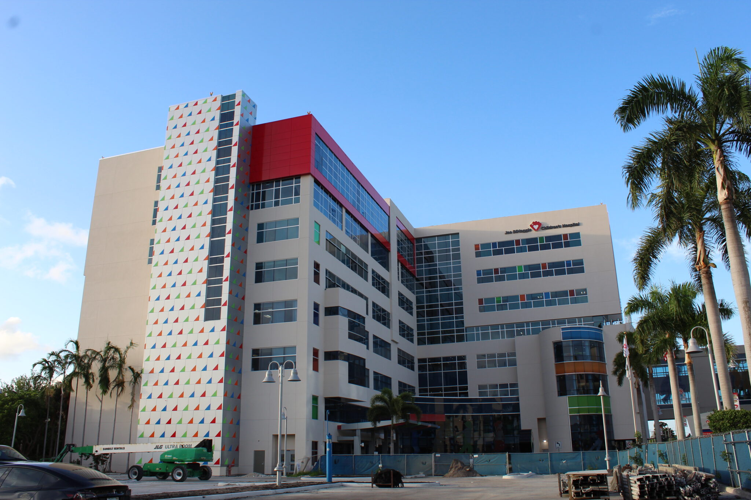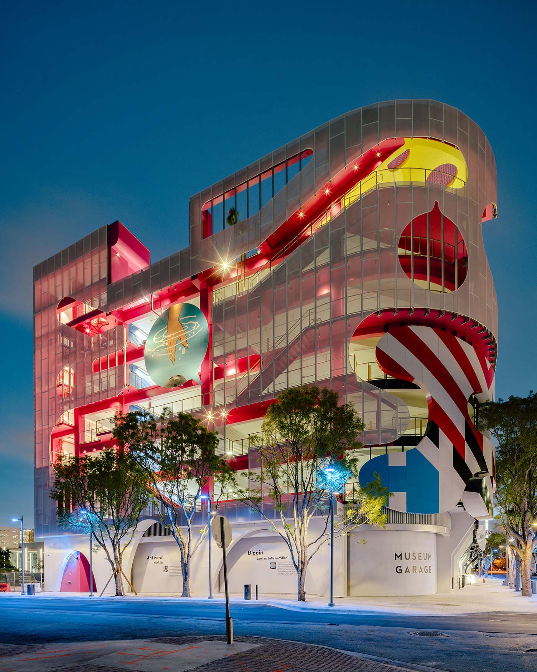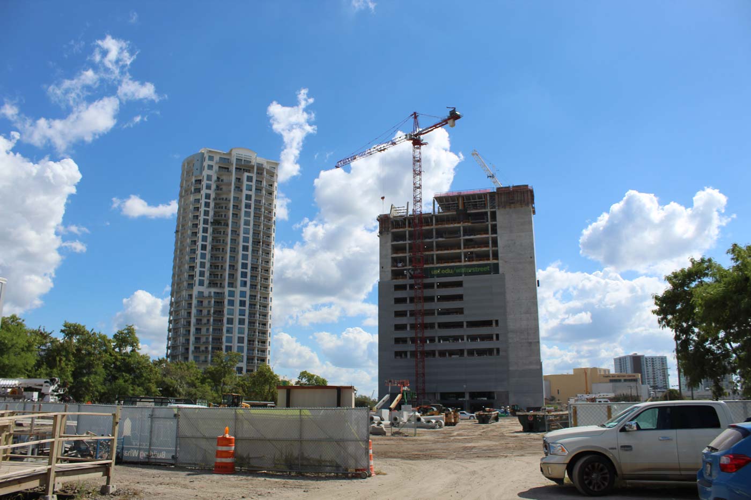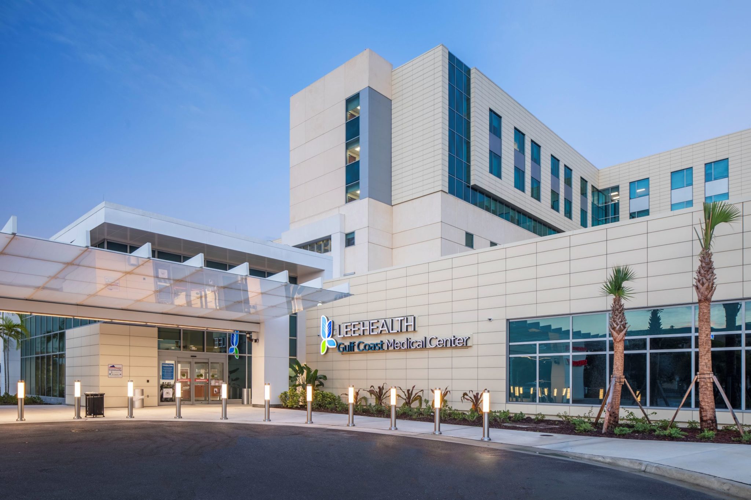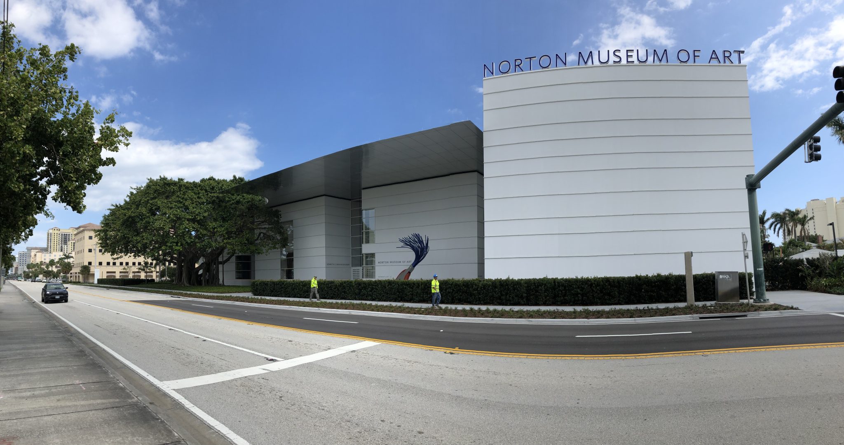Jackson Memorial Hospital Expansion & Renovation
Miami, Florida Contractor: Skanska USA Building, Inc.Architect: HKS Architects, Inc. This project consists of a two-story emergency department expansion and renovation. The expansion totaling up to 131,853 sq.ft. and the renovation totaling up to 48,966 sq.ft. CATEGORY Related Projects
Jackson Memorial Hospital Expansion & Renovation Read More »
All Projects, Front Page, Health Care, Under Construction
